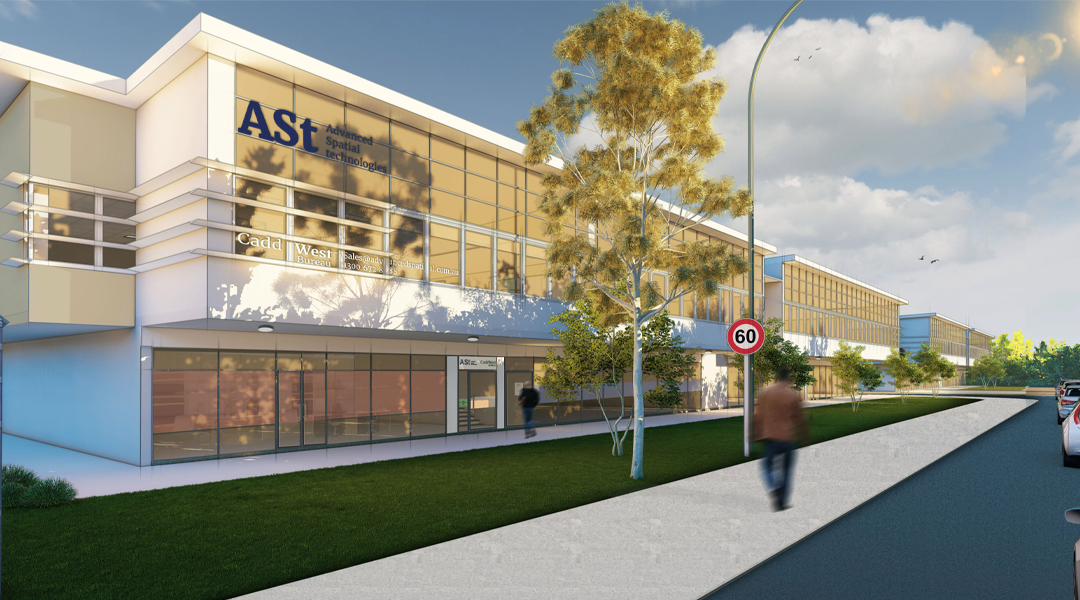
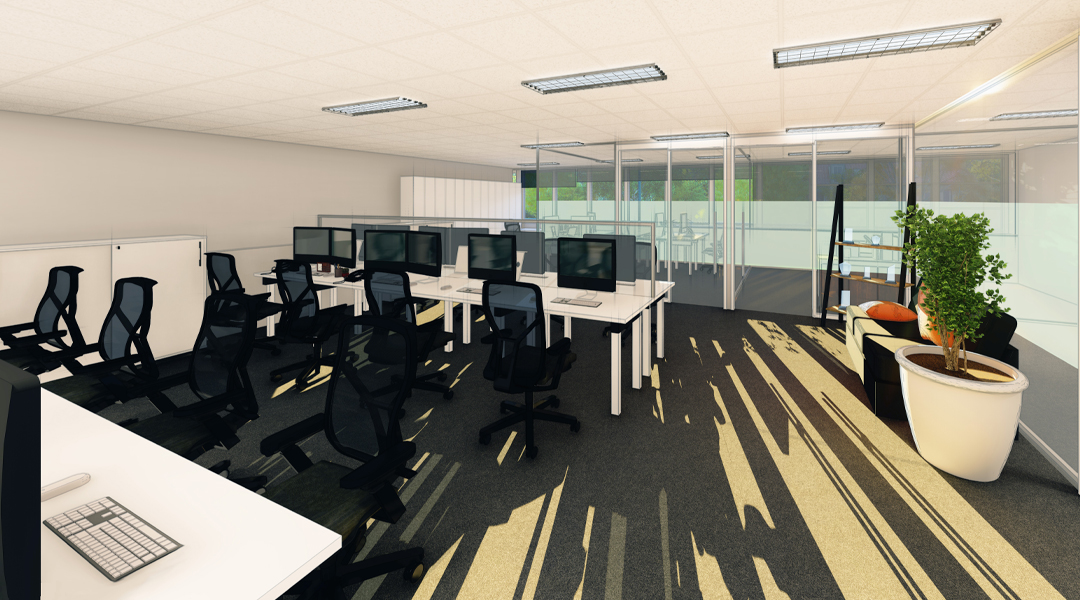
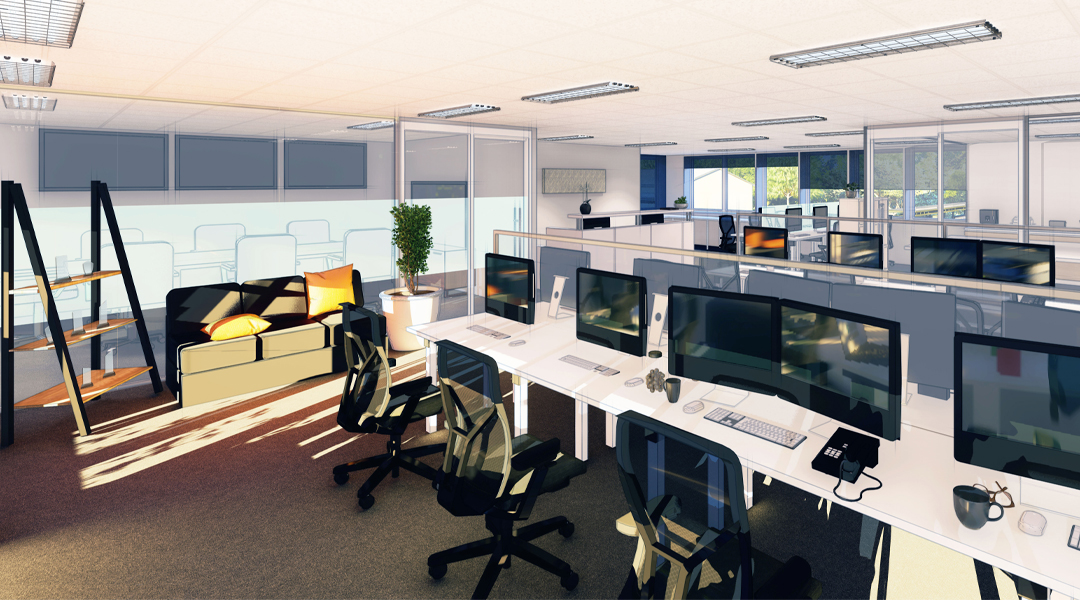
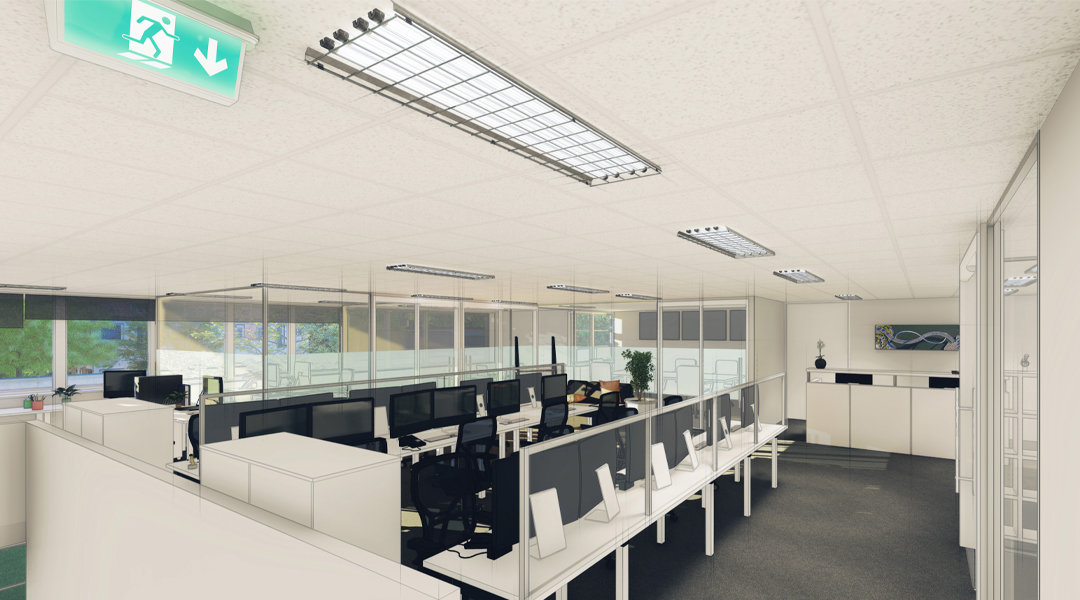
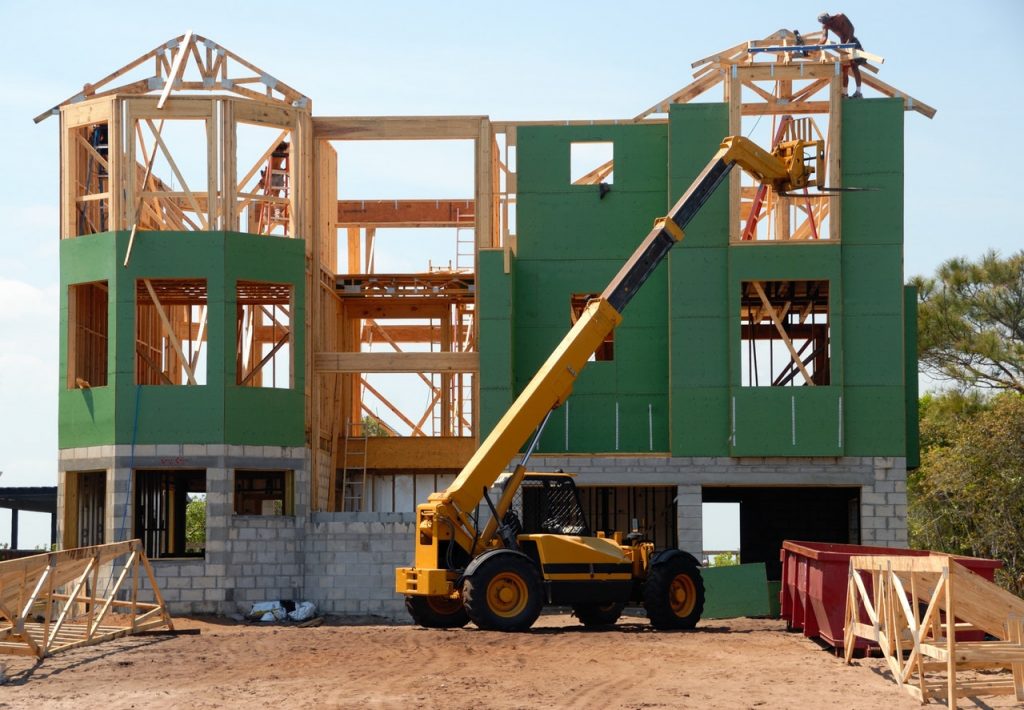
Our Services
Multi-discipline – Modelling – Drafting – Scanning
Whatever your drafting requirements, CaddWest Bureau has the expertise to help. CaddWest Bureau provides a comprehensive range of drafting services across multiple disciplines for the architectural, engineering, construction, facilities management and infrastructure industries. CaddWest Bureau utilises the latest Autodesk based AutoCAD and Revit (BIM) software technology. Customers benefit from our skill base and competitive drafting services based on the experience of 21 years of service to our existing customers.
CAD Drafting
Here at our CaddWest Bureau our CAD and BIM technicians are both experienced and highly qualified in CAD and Engineering drafting and modelling services from building design and drafting, to building modelling, to helping to get your designs and documents through to approval and construction.
We provide BIM modelling and drafting documentation for the following:
- Drafting Surveys
- As built and existing conditions
- 3D laser Scan to BIM
- Concept design
- Design development
- Planning approval and licence
- Internal fitouts
- Tender assistance
- Visualisations
Some of our services include both BIM & CAD:
- Commercial and residential CAD Drafting
- Floor Plans and Elevations
- Working Drawings
- Council Application Submissions
- Structural Engineering Drafting and Certification
- New and improvement residential Drafting
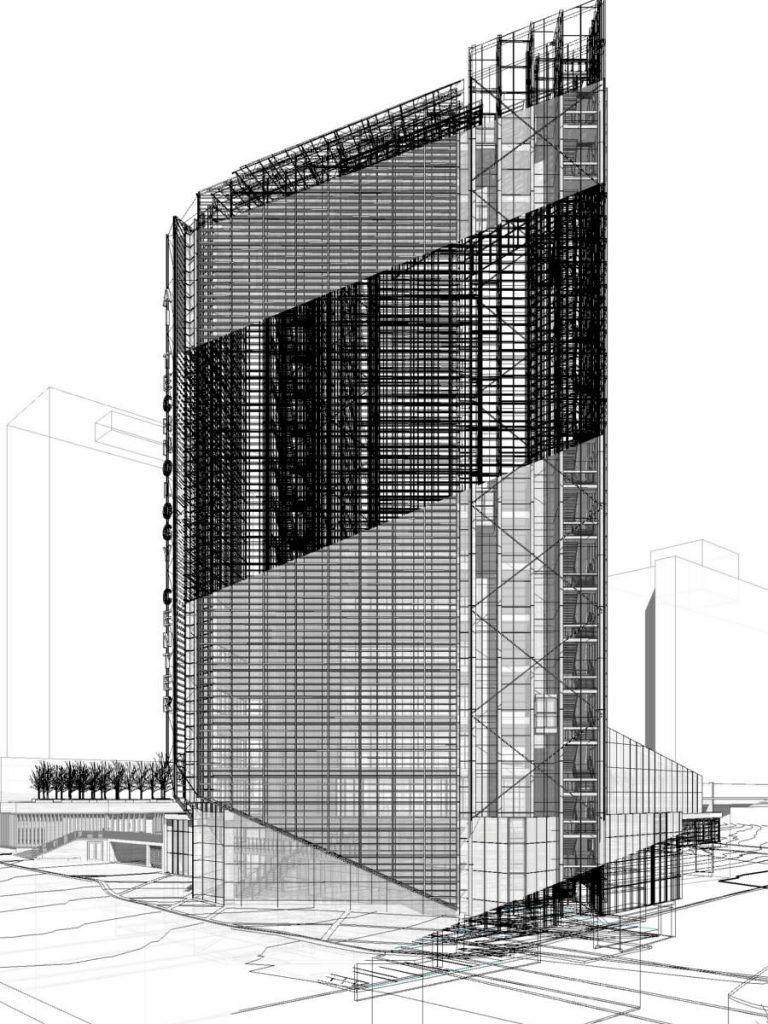
Scan 2 BIM
Our scanning services:
- CAD Scanning & Built Heritage
- As-Built Modelling
- As-Constructed Check
- Clash Detection
- Deviation Mapping
- Scanning of Offshore Installations
- Earthworks
Experts in 3D Laser Scanning & Modeling, CaddWest offers clients a unique opportunity to capture data very quickly compared to traditional methods of survey. This point cloud data is utilized and converted to accurate CAD & BIM data.
The team at CaddWest are highly skilled and are fully certified with the Autodesk suites of software enabling us to achieve the best overall outcome regardless of the project deliverable.
Engineering Drafting
We provide 3D solid modelling & drafting documentation for the following:
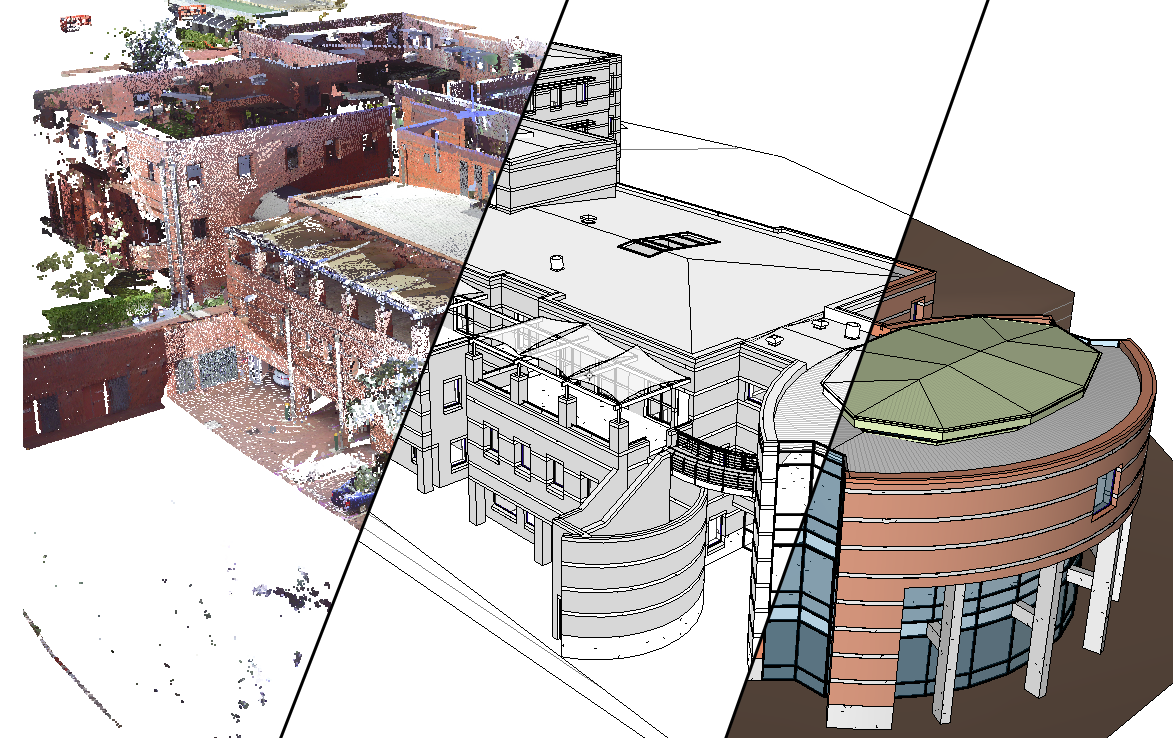
- Component assemblies & fabrication details
- Shop drawings & shop details
- Design & concept visualization
- 3D scan to solid model
- Conversions for reverse engineering
Facility Management
CaddWest Bureau provides drafting and data support solutions for our facility management customers, working closely with Advanced Spatial technologies to create, maintain and support all types of drafting that are required to support the building life cycle and compliance based requirements. From creating ‘Fitout’ drawings, ‘As Built’ FM floor plans, to Services layouts and support drawings such as ‘Emergency Evacuation’ and ‘Way Finding’ plans, Caddwest Bureau can provide and maintain your facility management documents, in CAD or BIM format, for integration in FM:Systems architecture.
Here are a few of the drawings types we can provide:
- ‘As Built’ Plans
- Internal office layout plans for space planning
- Real estate lease plans
- Reflected ceiling plans
- Site maps & wayfinding plans
- Compiled site services diagrams
- Security plans
- Fire egress plans
- Emergency evacuation diagrams
- Event layout maps
- 3D images & panoramic visualisations
- Machinery & equipment general arrangement plans
With facilities drawings kept current by Caddwest Bureau, we can help reduce your internal drafting workload costs and help maintain those essential drafting records you need to help manage your buildings and infrastructure.


Consulting & Other Services
- BIM Family creation
- CAD/BIM Templates
- BIM Coordination & clash detection
- Large format scanning & printing
- LISP Programming
- Vault Implementation
