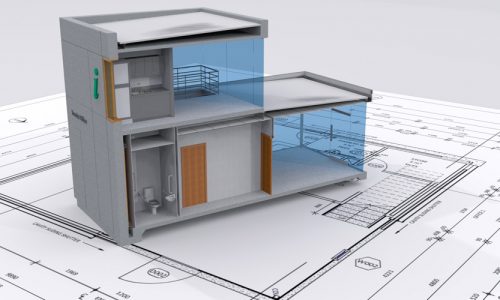CAD Drafting

Here at CaddWest Bureau our team of highly qualified and competent drafting experts use the latest CAD drafting building design software to provide a drafting service in Perth and Australia wide that is second to none and adheres to the highest Australian standards.
CaddWestBureau can take any design, whether it is home extension plans to a hi-rise or even a retaining wall and provide high quality cost effective drafting solutions that surpass the expectations of the client each time. Not only does CaddWest Bureau offer 2D or 3D CAD plans utilising some of the best BIM/CAD design software on the market today, we can also provide 3D rendering services to provide a more realistic perspective on the project.
We provide BIM modelling and drafting documentation for the following:
- As built and existing conditions
- 3D Scan 2 BIM
- Internal fitouts
- Concept design
- Design development
- Planning approval
- Building licence
- Tender
Some of our services include both BIM & CAD:
- Residential and Commercial CAD Drafting
- New Homes Drafting
- Home Improvement Drafting
- Visualisation
- Floor Plans and Elevations
- Working Drawings
- Council Application Submissions
- Structural Engineering Drafting and Certification
